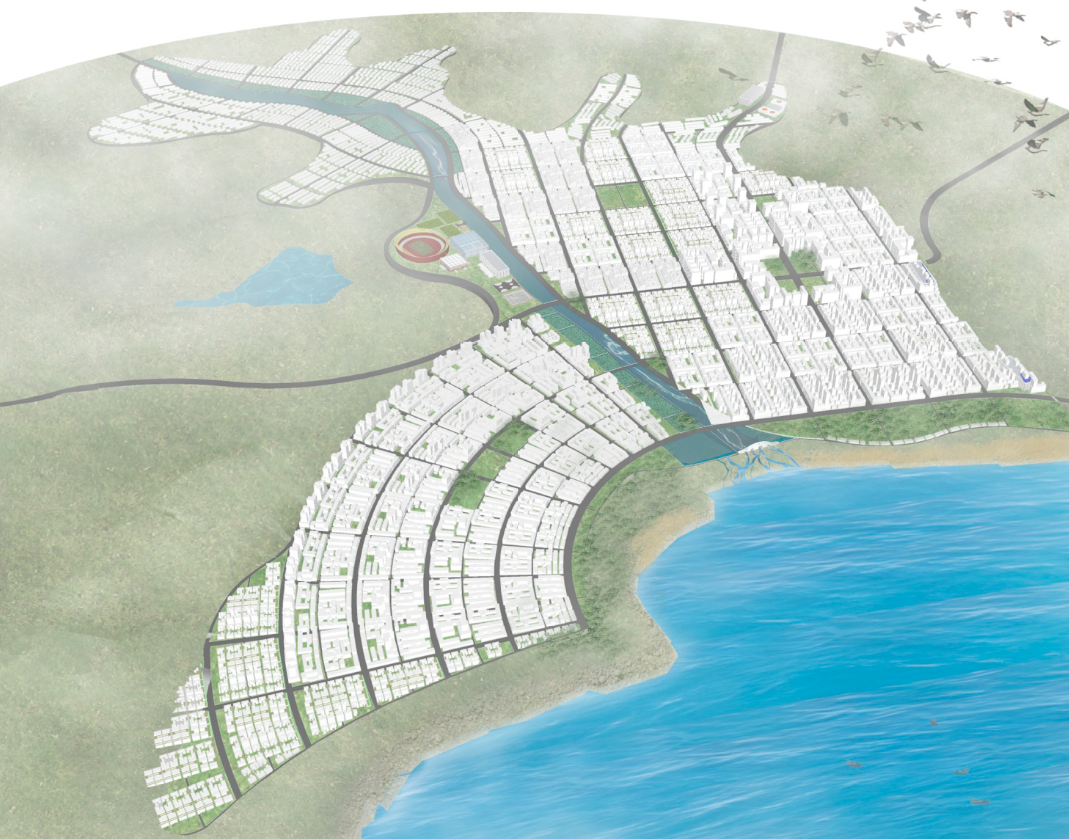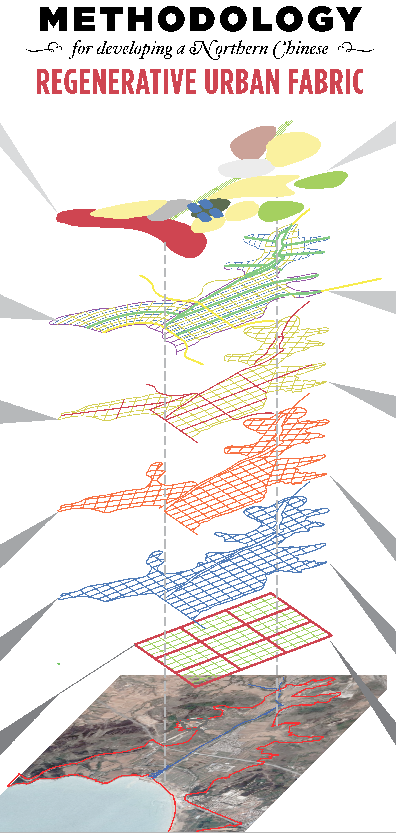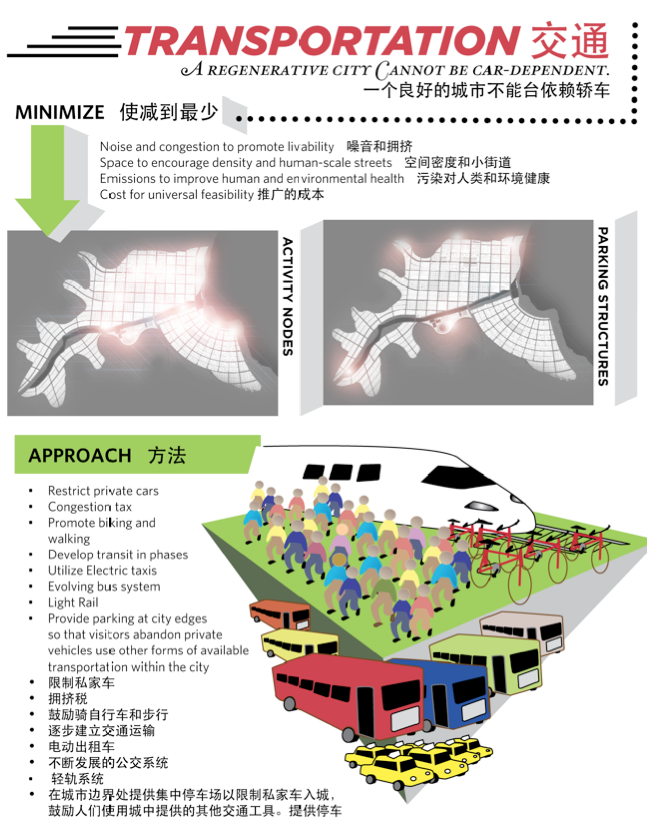Huludao Eco-city Design Workshop

I participated in a competition to design an eco-city in Northern China that would serve as a model for future urban development in the region. Integrating scientific research from Les Ateliers with site research on Chinese urban forms, my team prototyped an urban morphology that adapted the traditional courtyard structure of imperial cities to meet modern demands for mobility and efficiency.
Many traditional Chinese cities were oriented to distribute daylight, avoided building setbacks that waste space and featured semi-private courtyards that foster social interaction without compromising safety. However, some traditional features are no longer relevant. With new technologies, we could build higher than the one-to-two story traditional buildings. With more effective rule of law, we forewent walled enclosures in favor of more permeable spaces. Finally, to accommodate a variety of faster transport modes, we designed wider streets.
To demonstrate our concept, we built a 3D model of our proposed city and produced a graphic booklet outlining a phased construction plan. Our city featured a car-free zone, BRT system, integrated grey-water recycling, and bioremediation system.
 |
 |
Following the workshop, the Chinese National Government hired the Cornell team to develop guidelines for zoning, streetscape design, building codes, and transit.
Research Booklet
Our project was featured in the Cornell Chronicle.
Learn more from the workshop organizers, Les Ateliers.
